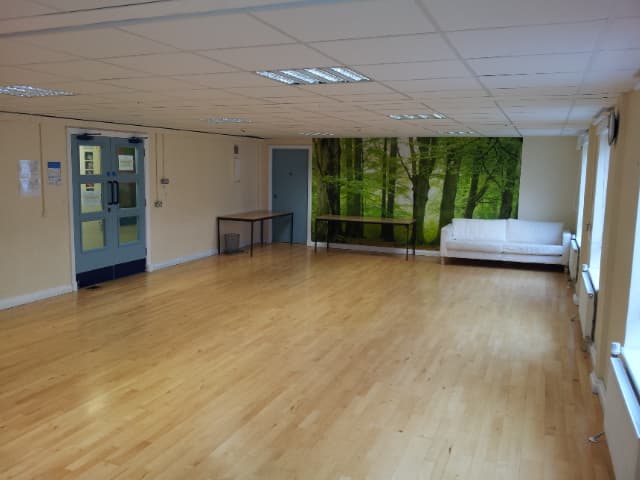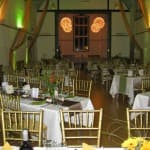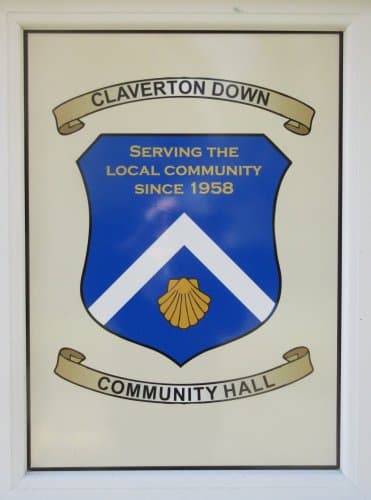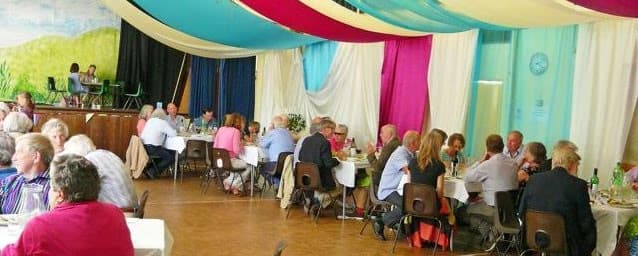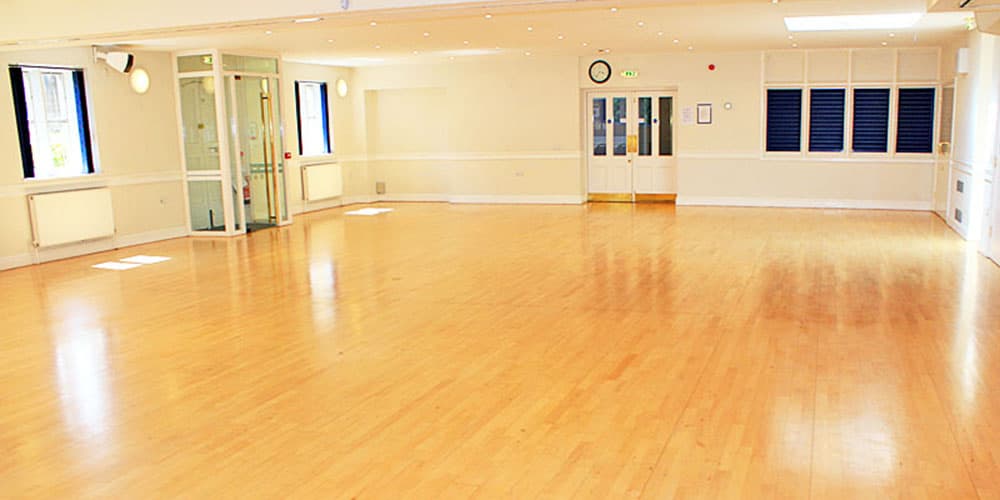
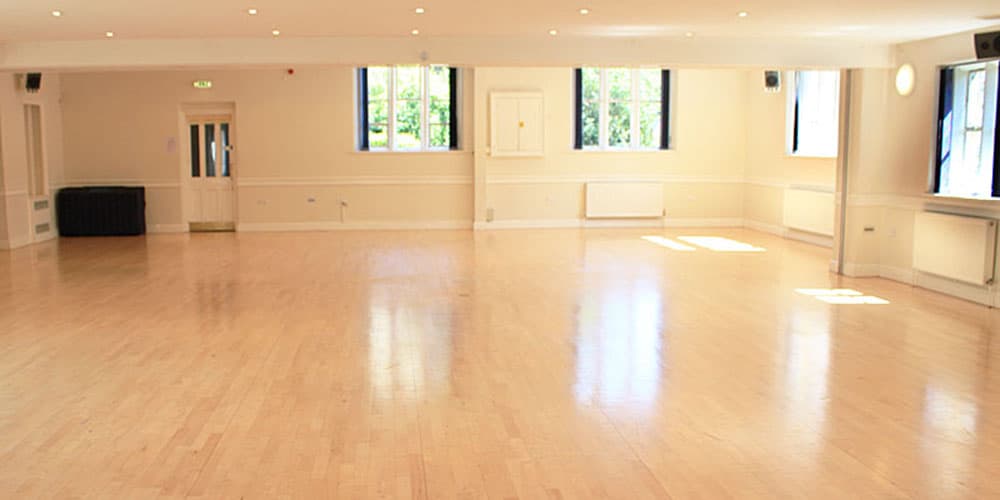
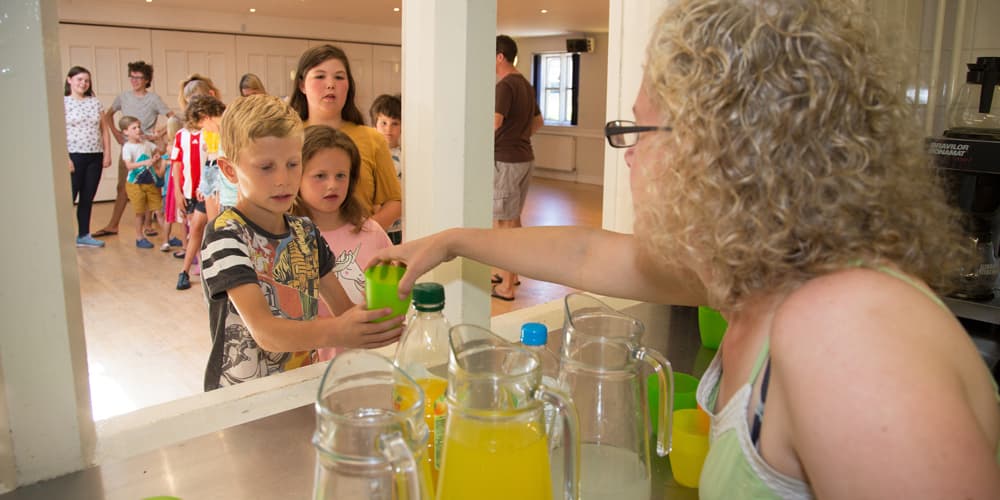
All Saints Centre
The All Saints Centre has facilities available for those of you in search of community group venue hire in bath. Positioned nicely at the heart of the community, our aim is to provide an affordable venue for a range of community groups. We already have a range of groups that benefit from the facilities we provide here, and we encourage anyone looking for a community group venue in bath to get in touch and speak to someone regarding your needs. We can provide you with further information regarding available dates, times and pricing.
We are friendly, approachable, always have time to talk and will always try to come up with innovative ways to make your events work and help to promote them too.
Visit the Contact Us page and please do get in touch.
Weston Suite
Social distancing capacity: 28 people
Normal conference style: 200 people
Normal seated at tables: 150 people
Normal banquet style: 130 people
The Weston Suite is our largest space in the centre and is located on the ground floor. It is often hired in conjunction with the main kitchen and is a fantastic space for larger functions. It is also used for our larger dance classes and children’s activities.
Weston Hall
Social distancing capacity: 16 people
Normal conference style: 120 people
Normal seated at tables: 70 people
The Weston Hall is located on the ground floor of the centre and is accessed from the main foyer area, so when the Weston Hall is booked, use of the main foyer area is included. The Weston Hall is also located adjacent to the main kitchen and there is a servery hatch between the kitchen and the Weston Hall. With its sprung wooden floor it’s great for dance and fitness classes, training sessions, parties and functions. The Weston Hall forms the larger part of the Weston Suite – An acoustic retractable dividing screen splits the suite in to two providing two separate rooms.
Lansdown Hall
Social distancing capacity: 10 people
Normal conference style: 80 people
Normal seated at tables: 60 people
The Lansdown Hall is located on the ground floor of the centre and is accessed from the Courtyard end of the building or via the back corridor. The Courtyard Entrance has a small foyer area where a few people can wait before their session starts. The Lansdown Hall has no kitchen directly attached to it, but access to the main kitchen is possible via the back corridor if required.
